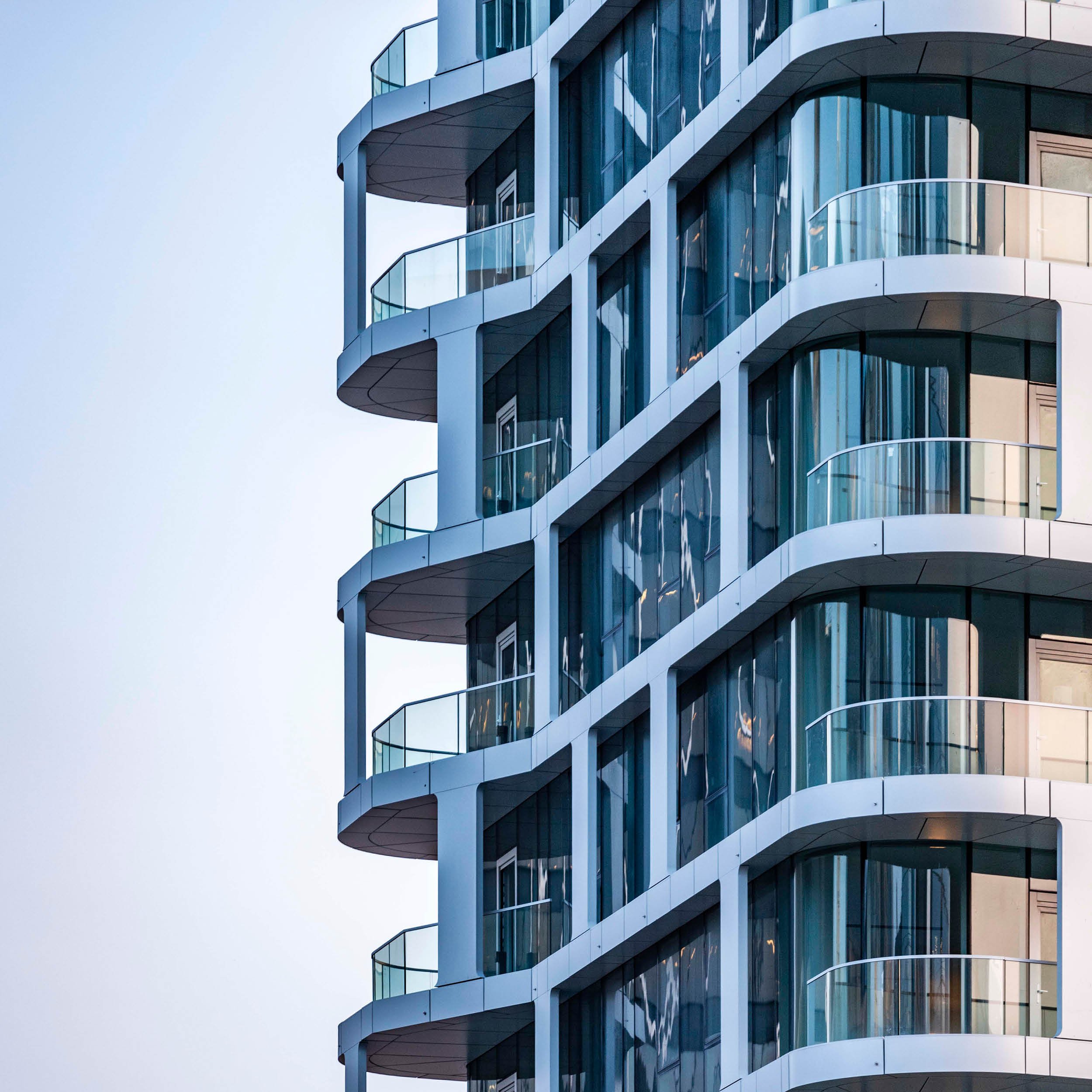ARO Tower—Facade engineering*
Marked by its curved edges and distinctive glass curtain wall wrapped in a steel lattice net, this tower responds to both the formal language and energy requirements in Midtown Manhattan. The 59-story tower's massing responds to various site and zoning constraints, maximizing rentable floor area while offering direct outdoor access and commanding views. The aluminum composite panel facade accommodates the shifting floor plates that lend the tower its undulating form. The facade uses six different curtain wall modules with differing ledge depths corresponding to the placement of the tinted float glass panels. Larger units occupy the top of the building and smaller units occupy the bottom.
*Project completed by Manan Raval as Associate Principal at Buro Happold prior to joining Hatfield Group.
Location: New York, NY
Architect: CetraRuddy
Owner: Algin Management
Size: 468,300 SF
Completion: 2020


