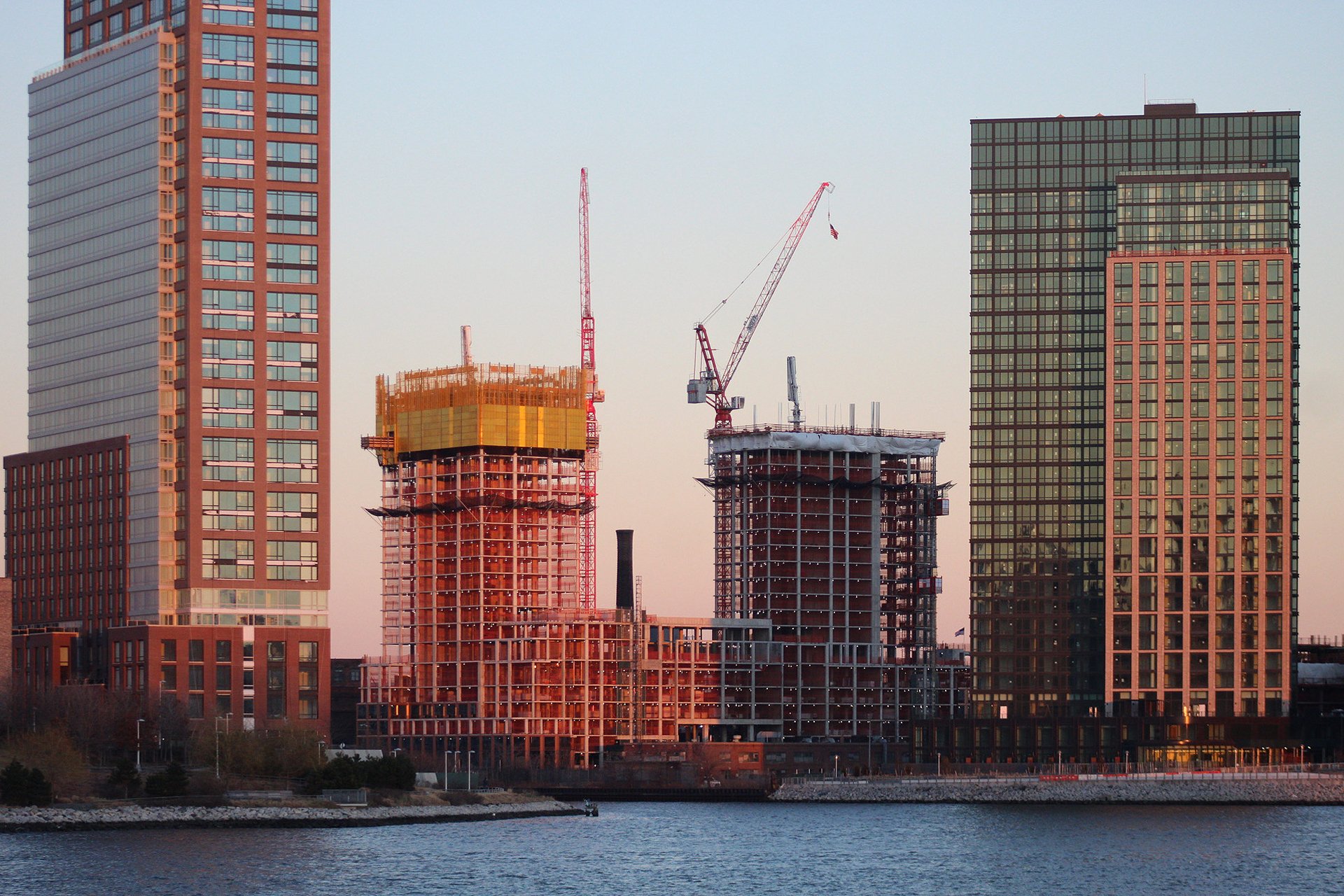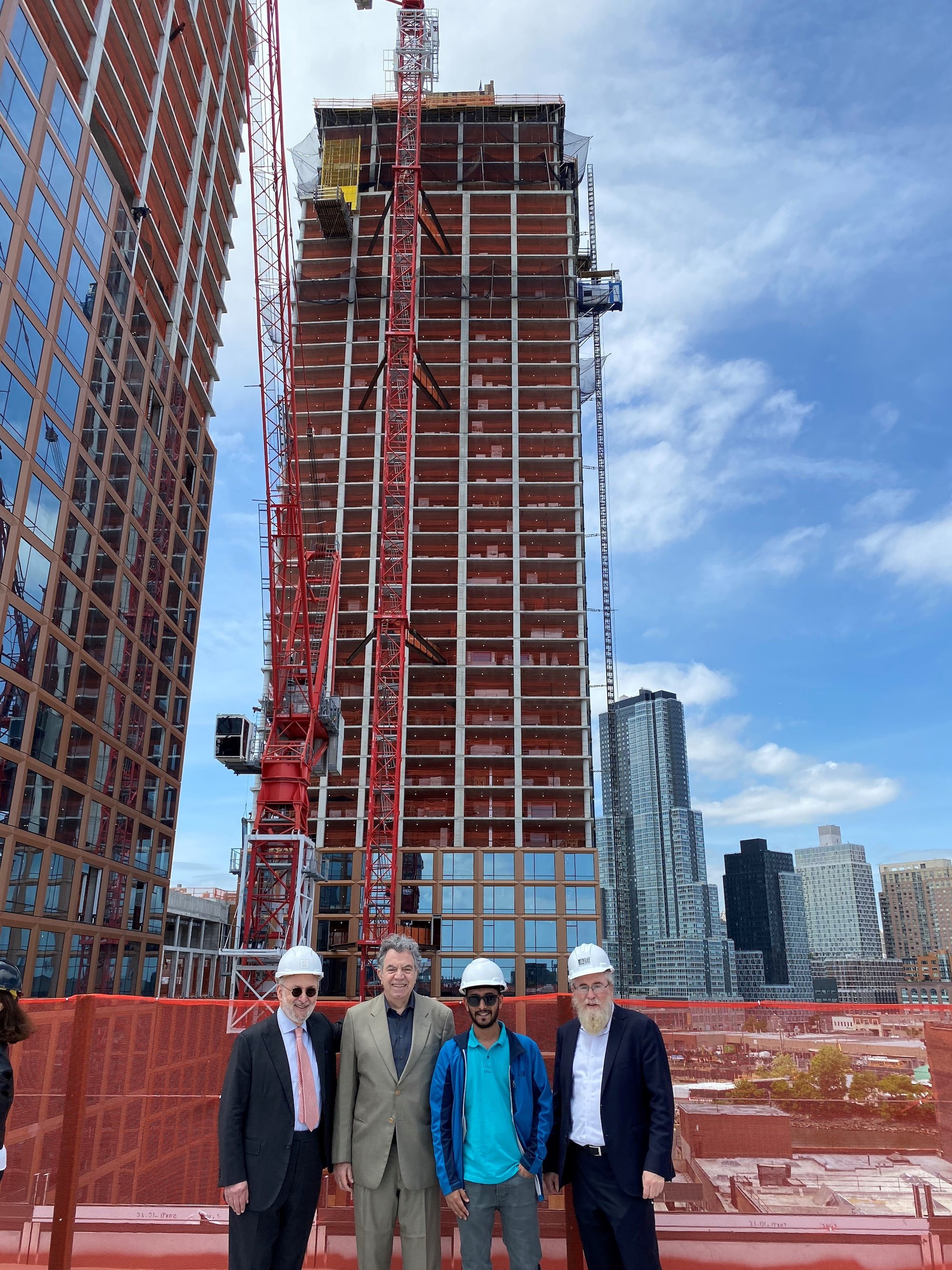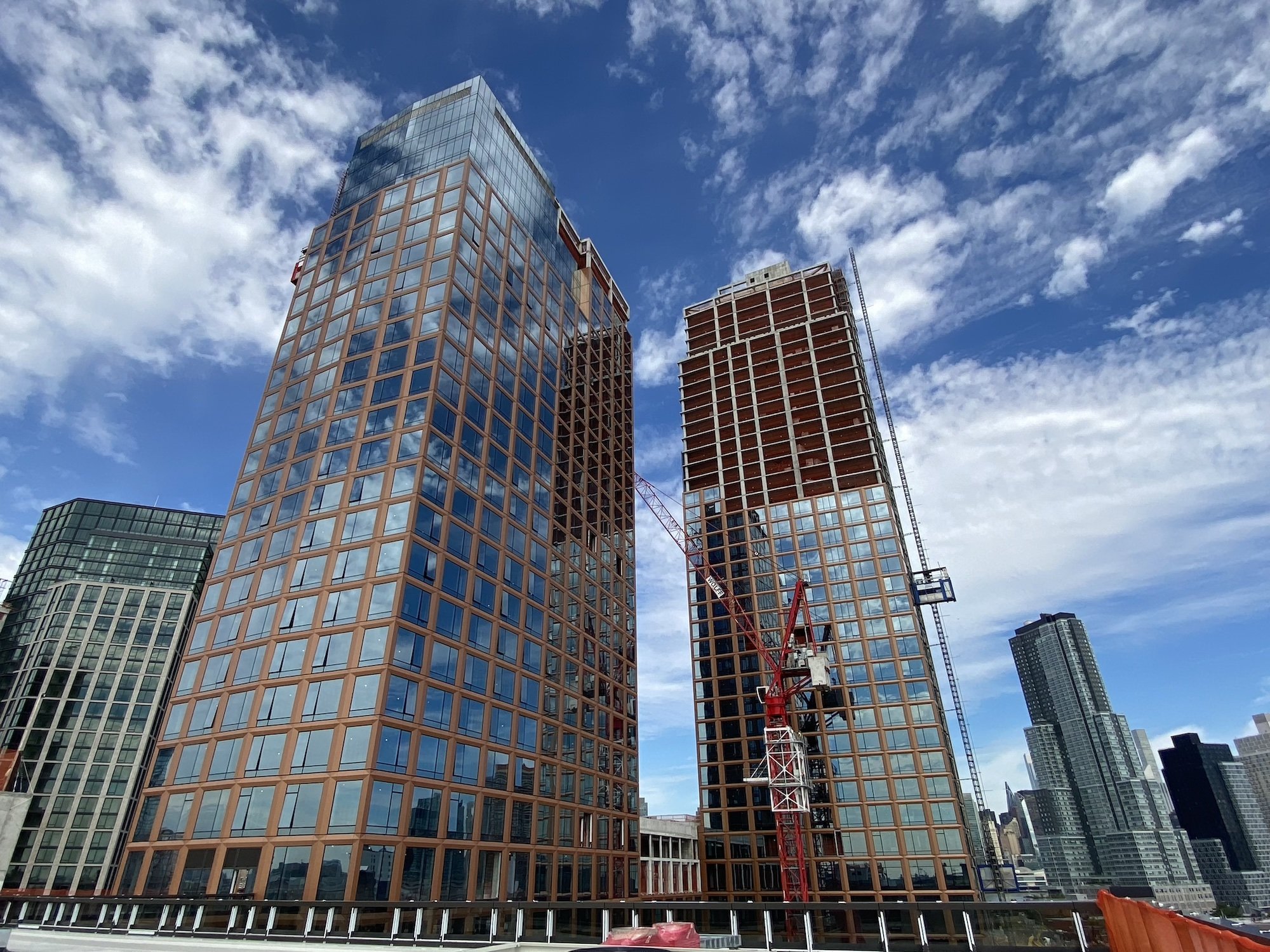FACADE ENGINEERING
77 Commercial
The facade of this two-tower residential development performs 20% over code requirements, earning the project a Zone Green variance that increases buildable lot coverage and floor area.
The development includes a 40-story tower with 298 units and a 30-story tower with 222 units connected by a seven-story podium. The panelized facade with high-performing glass is optimized to minimize heat loss and gain, earning the project more buildable floor area through PlanNYC's Zone Green initiative. The faceted skin lends the building its distinctive silhouette, mitigates icicle buildup, and discourages birds from nesting, improving occupant comfort.
Because the project was developed during the Covid-19 pandemic, it was essential to procure the curtain wall regionally to avoid supply chain disruptions. The curtain wall was manufactured cost-effectively under Hatfield Group Engineering's supervision in Mexico.
PROJECT NEWS:
Location
Brooklyn, NY
Architect:
Centra Ruddy
Size:
811,000 SF
Construction Manager:
Ray Builders
Services Provided:
Facades Engineering
Completion
2023
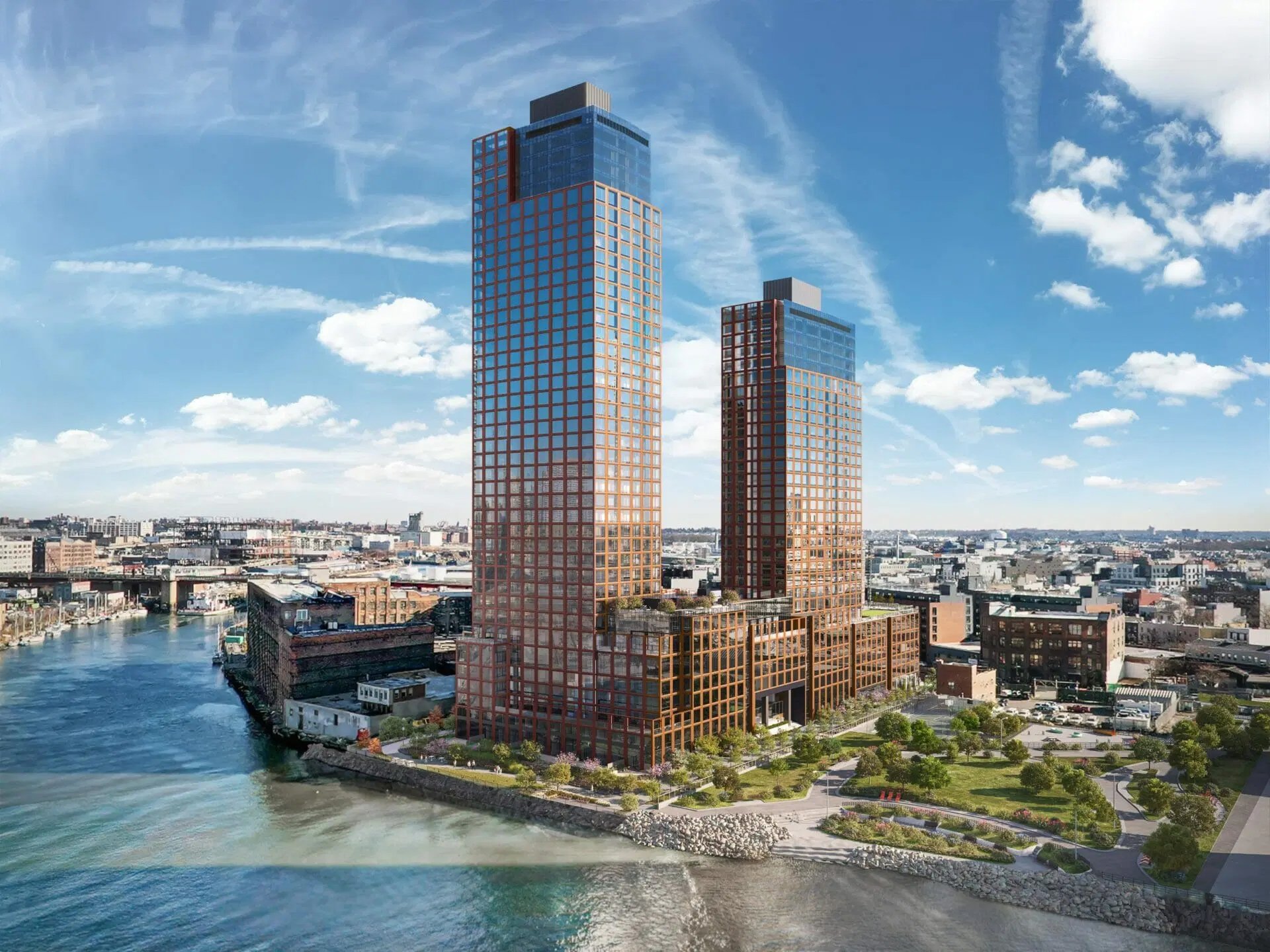
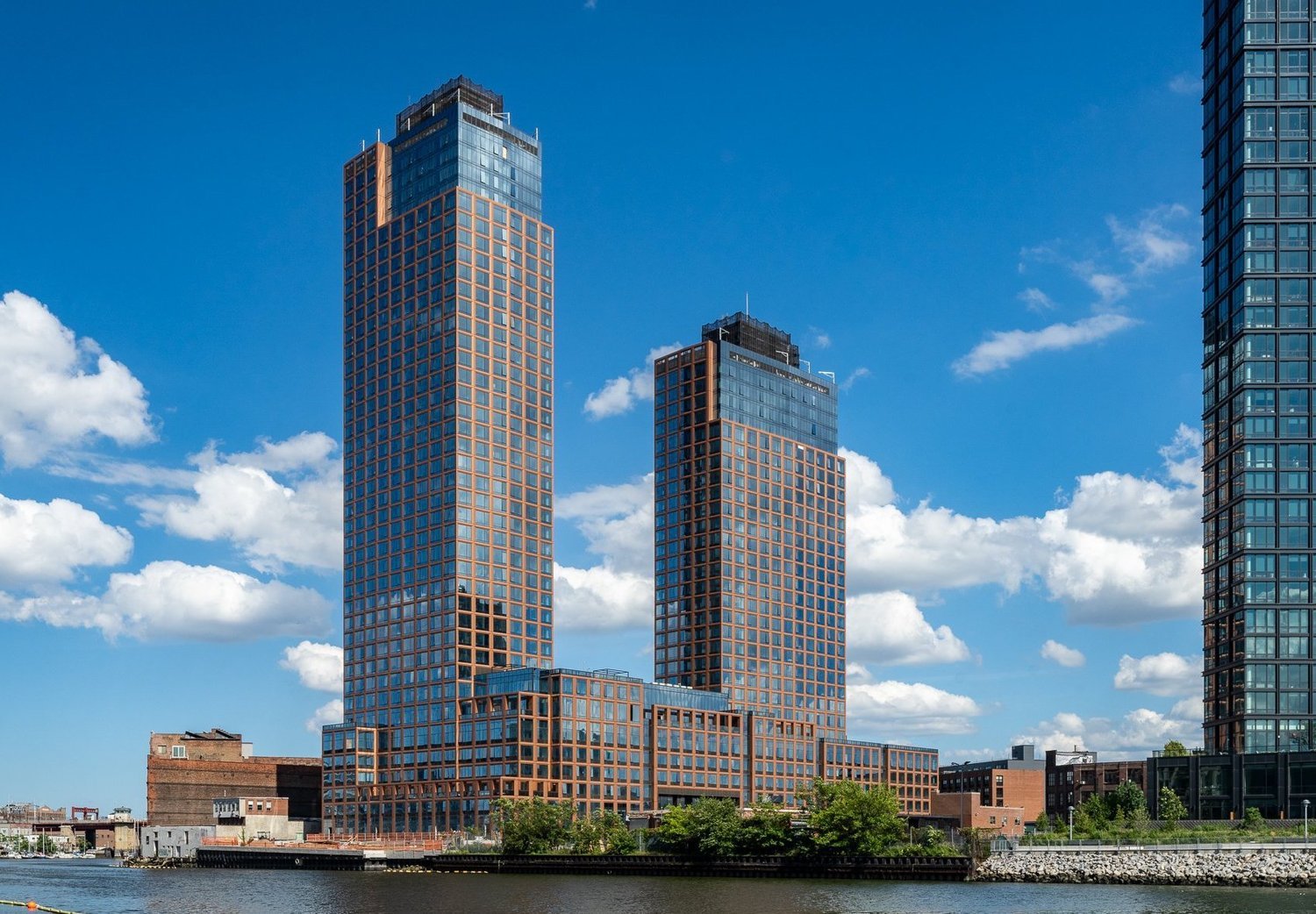
Photo Credit: Michael Young/NYNIMBY
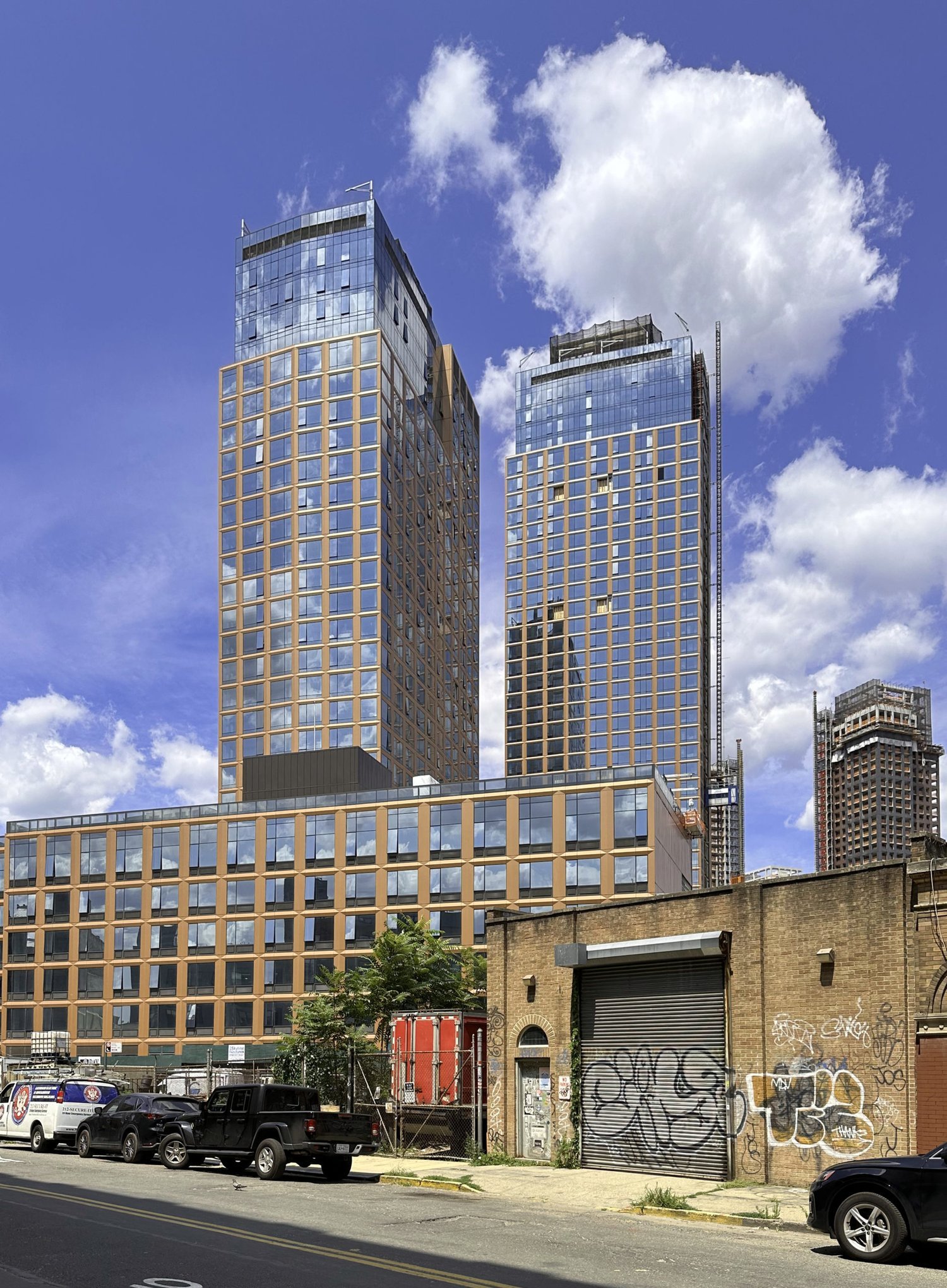
Photo Credit: Michael Young/NYNIMBY
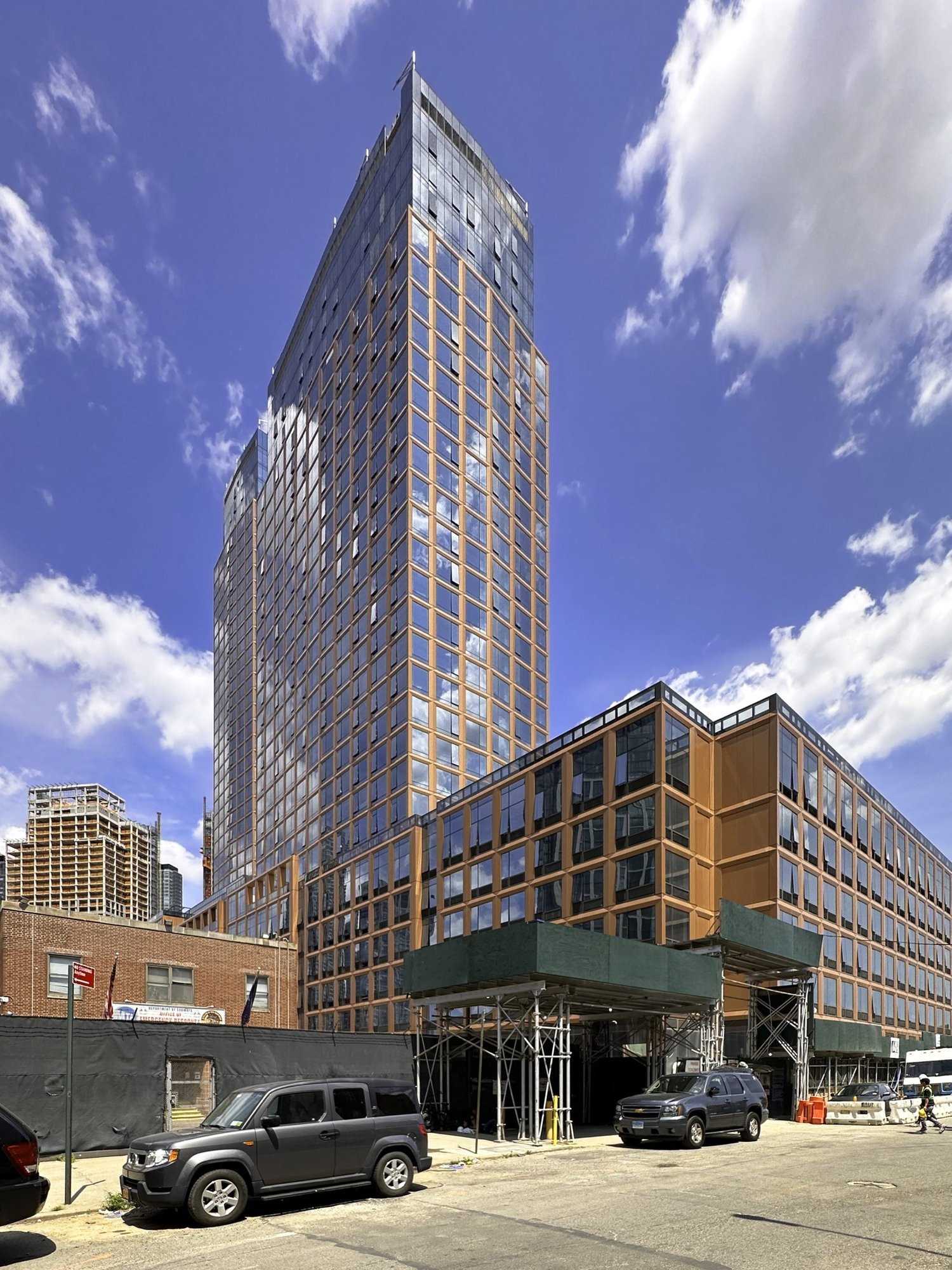
Photo Credit: Michael Young/NYNIMBY
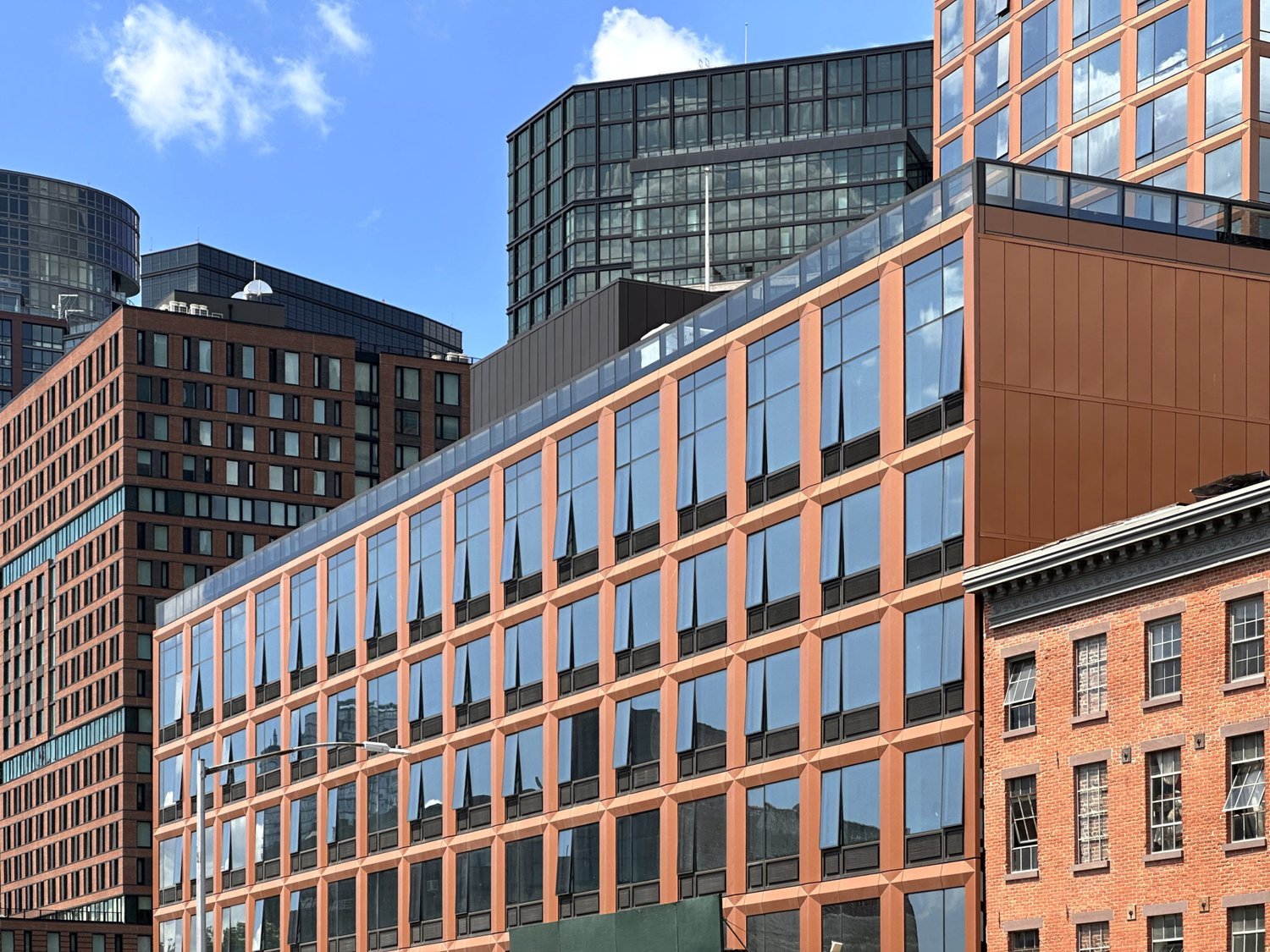
Photo Credit: Michael Young/NYNIMBY
