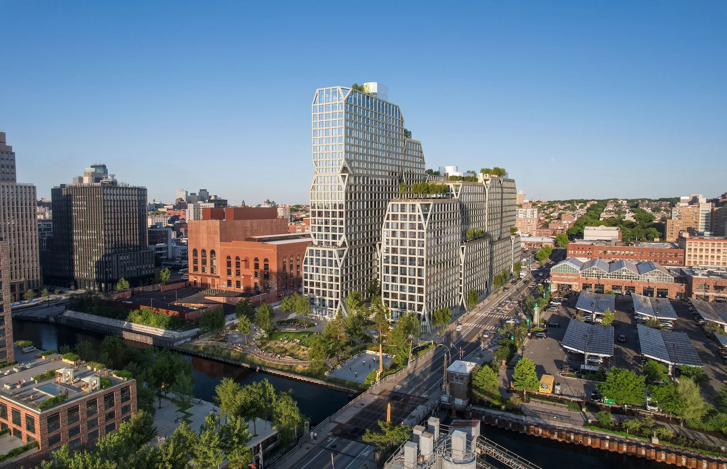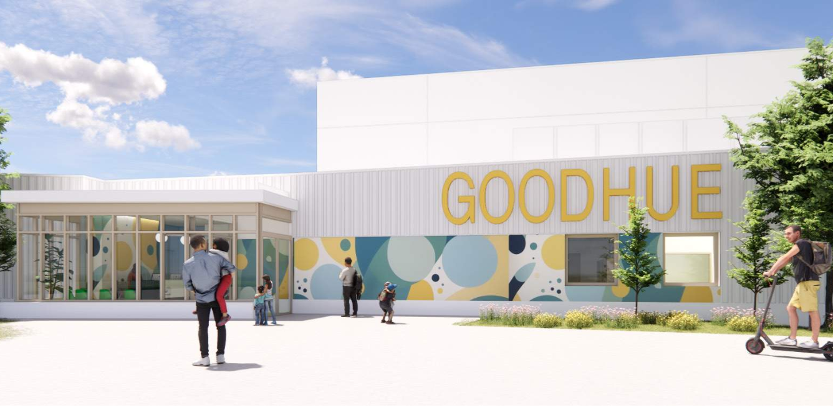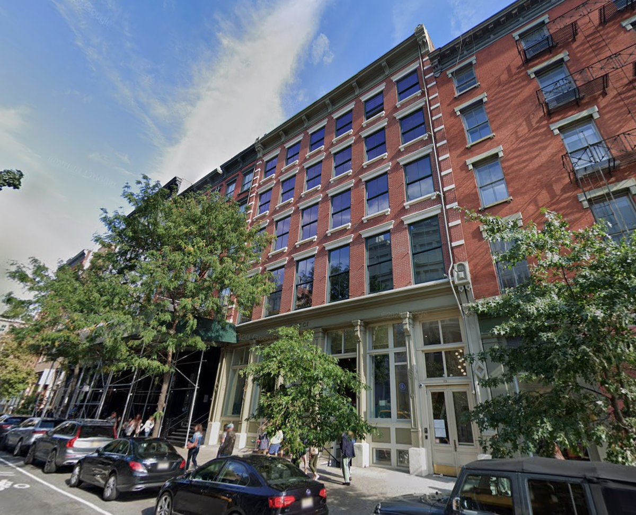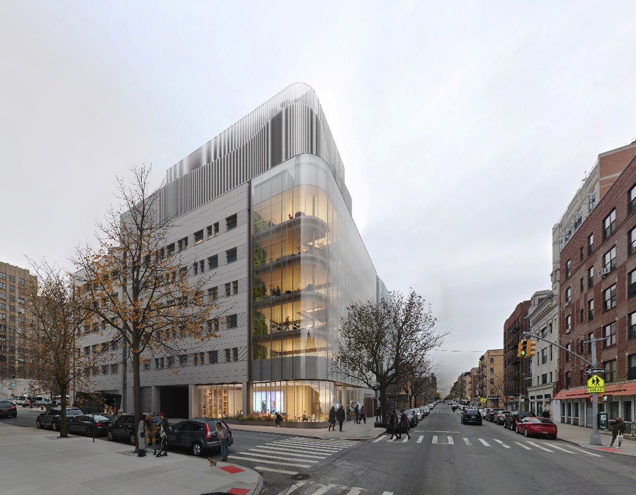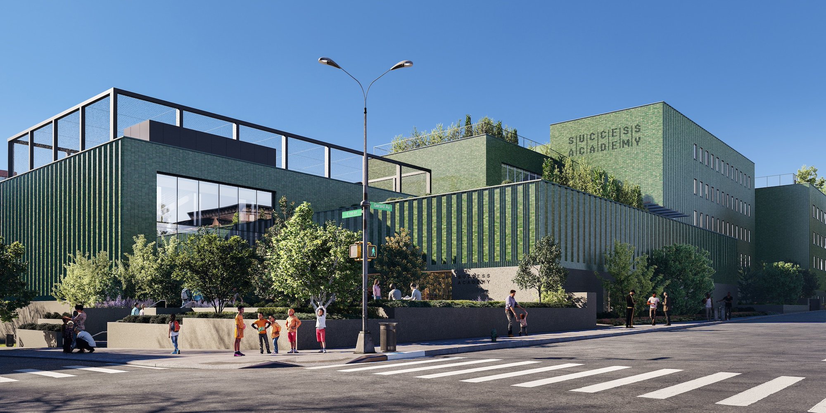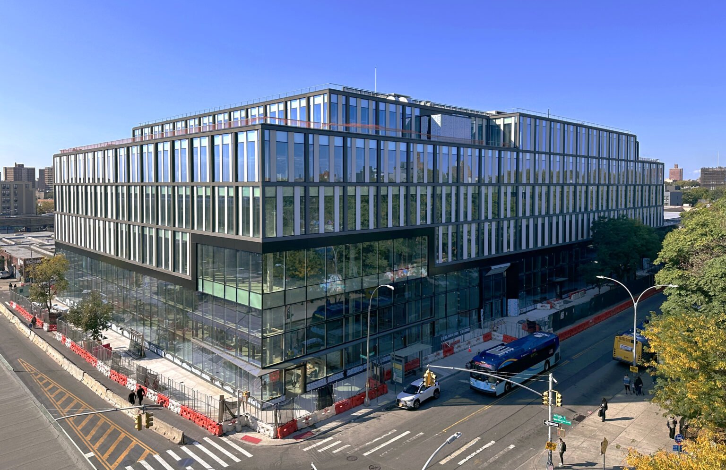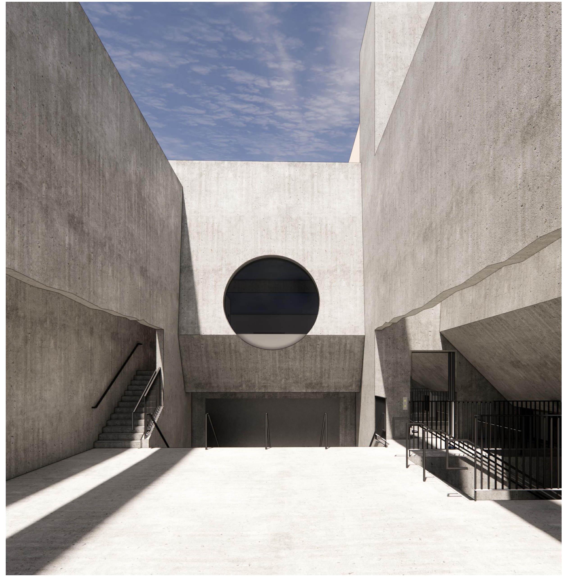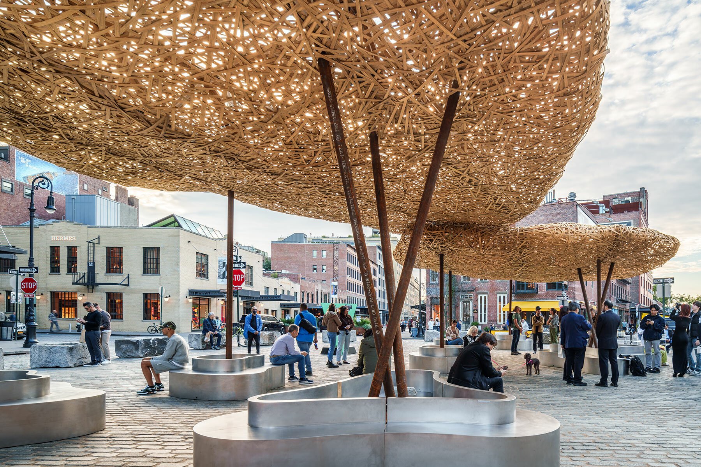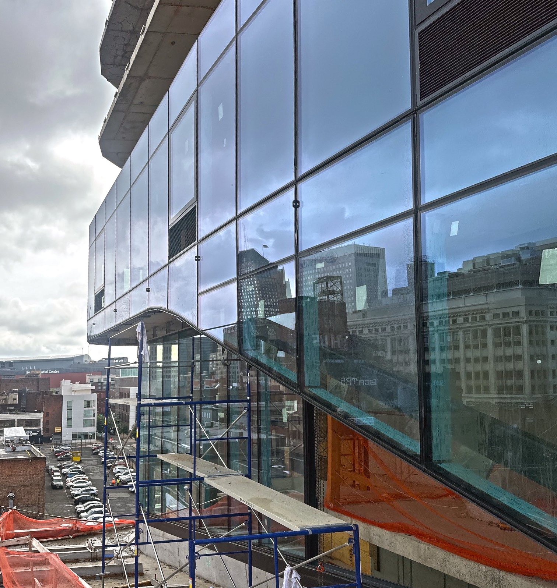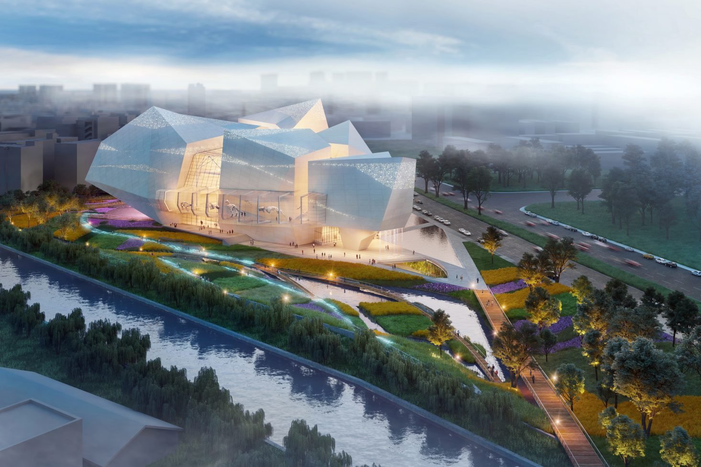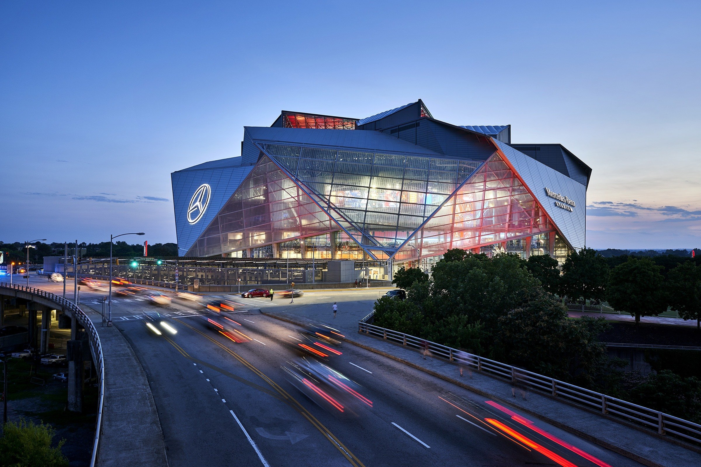PROJECTS
Hatfield Group Engineering has over 100 completed or active projects in New York City, Chicago and throughout the United States.
175 Third Street - Gowanus
The 175 Third Street project is a 990,000 square foot development designed by BIG and Dencityworks Architecture. READ MORE
Architect
Bjarke Ingels Group
Completion
Estimated 2028
Location
Gowanus, Brooklyn, NY
Size
990,000 SF
Court Square - Long Island City
Sitting in one of New York’s fastest growing neighborhoods, Long Island City, Charney Companies is co-developing a 53-Story residential and commercial tower in conjunction with Tavros Capital Partners. READ MORE
Architect
FXCollaborative
Completion
Estimated 2028
Location
Long Island City, NY
Size
Hatfield Group Engineering is providing multi-disciplinary engineering services with structural, facades, and MEP/FP teams collaborating for efficient design and quick conflict resolution. READ MORE
Architect
BKSK Architects
Completion
2026
Location
Staten Island, NY
Size
22,000SF
A New Construction Highrise Cast in Place post tensioned concrete hotel in downtown Chicago. READ MORE
Architect
Pappageorge Haymes Partners
Completion
2026
Location
Chicago, IL
Size
203,000 SF
Hatfield Group Engineering is proud to be collaborating with Herzog & de Meuron and archimania on the Memphis Brooks Museum of Art, a new home for the city’s oldest and largest art museum that will anchor a reanimated Mississippi Riverfront. READ MORE
Architect
Herzog & de Meuron
archimania (architect-of-record)
Completion
2026
Location
Memphis, TN
Size
115,000SF
A renovation of a five-story building in the SoHo cast iron historic district that dates from 1876 to modernize the existing offices and create new rooftop access. READ MORE
Architect
SRA A+E
Completion
2026
Location
New York, NY
Size
61,000SF
This project, aiming to become the first Net Zero-capable lab in New York, is a 9-story expansion to an existing building that offers dry and wet labs, a vivarium, and a community health forum. READ MORE
Client
KPF
Completion
2026
Location
New York, NY
Size
82,000 SF
A new facility for charter school Success Academy that will headquarter grades K-12, a teacher training facility, and additional spaces including a gymnasium and auditorium. READ MORE
Architect
SOM
Completion
2026
Location
New York, NY
Size
300,000 SF
One of two NB developments in an up-zoning city effort, this 400,000 SF+ building merges vacant Retail spaces on the first two floors & office spaces for NYC’s HRA on the upper levels. READ MORE
Architect
Marvel Architects
Completion
2025
Location
Brooklyn, NY
Size
400,000SF
In the heart of Duluth’s growing medical district, a new 15-story mixed-used residential building will stand just two blocks from the shores of Lake Superior. READ MORE
Architect
Pappageorge Haymes Partners
Completion
2025
Location
Duluth, MN
Size
240,000SF
A new restaurant and bar renovation located on the south side of Grand Central Terminal in the historic beaux-arts Vanderbilt Hall. READ MORE
Architect
Rockwell Group, SRA A+E
Completion
2024
Location
New York, NY
Size
15,000SF
Combing two existing buildings in Bushwick into a new performance venue and creative space for Brooklyn Made, adding to the ecent producers existing campus. READ MORE
Architect
Atelier Tek
Completion
TBD
Location
Brooklyn, NY
Size
40,000SF
Combing two existing buildings in Bushwick into a new performance venue and creative space for Brooklyn Made, adding to the ecent producers existing campus. READ MORE
Architect
C3D Architects
Completion
TBD
Location
Jersey City, NJ
Size
340,000 SF
Architect
Hill West
Completion
2024
Location
Brooklyn, NY
Size
285,000 SF
A new state-of-the-art training facility for the University of Nebraska's BIG 10 football program. READ MORE
Architect
Populous + BVH Architecture
Completion
2023
Location
Lincoln, NE
Size
315,000 SF
Hatfield Group Engineering provided structural peer review services for the temporary pavilion at the Gansevoort Plaza in New York City’s Meatpacking district. READ MORE
Architect
IILab Architects
Completion
2023
Location
New York, NY
Size
2,000 SF
One of several projects HGE is working on with SCA, K358 is a new three-story field house building in Gravesend, providing facade and above-grade waterproofing design assist services. READ MORE
Architect
SCA
Completion
2023
Location
New York, NY
Size
85,000 SF
For this 3-tower development—set to be the tallest in Newark—Hatfield Group engineered solutions for the complex facade geometries of the skylounges, which appear to slice the curtain wall at steep angles. READ MORE
Architect
INOA Architecture
Completion
2023
Location
Newark, NJ
Size
900,000 SF
The facade of this two-tower residential development performs 20% over code requirements, earning the project a Zone Green variance that increases buildable lot coverage and floor area. READ MORE
Architect
Cetra Ruddy
Completion
2023
Location
Brooklyn, NY
Size
811,000 SF
A 41-story reinforced concrete superstructure is being built next to the Powerhouse Arts District in Jersey City. READ MORE
Architect
Marchetto Higgins Stiieve
Completion
2022
Location
Jersey City, NJ
Size
513,000 SF
Working with Pelli Clarke Pelli Architects to create a landmark museum and cultural hub for one of China‘s fastest-growing cities. READ MORE
Architect
Pelli Clarke Pelli
Completion
2022
Location
Chengdu, CHINA
Size
675,000 SF
The project consists of the facade design for a new ground-up 12 story mixed-use residential luxury building that encompasses 130,000 square feet and stands at 124 feet tall. READ MORE
Architect
Issac Stern Architects
Completion
2020
Location
New York, NY
Size
130,000 SF
A 49-story residential tower with a four-level podium, featuring flat plate construction and tuned sloshing damper added for comfort. READ MORE
Architect
Pappageorge Haymes Partners
Completion
2018
Location
Chicago, IL
Size
656,000 SF
100 South Street
Renovations featured adaptive re-use of an existing, five-story Amalgamated Bank Building. READ MORE
Architect
Valerio Dewalt Train Association
Completion
2018
Location
Chicago, IL
Size
100,000 SF
Erleen served as Principal-in-Charge at Buro Happold for the new home of the Atlanta Falcons, leading the development of a structural solution that achieves the stadium’s 8-piece retractable roof. READ MORE
Client
HOK and TVS
Completion
2016
Location
Atlanta, GA
Size
2,100,000 SF

